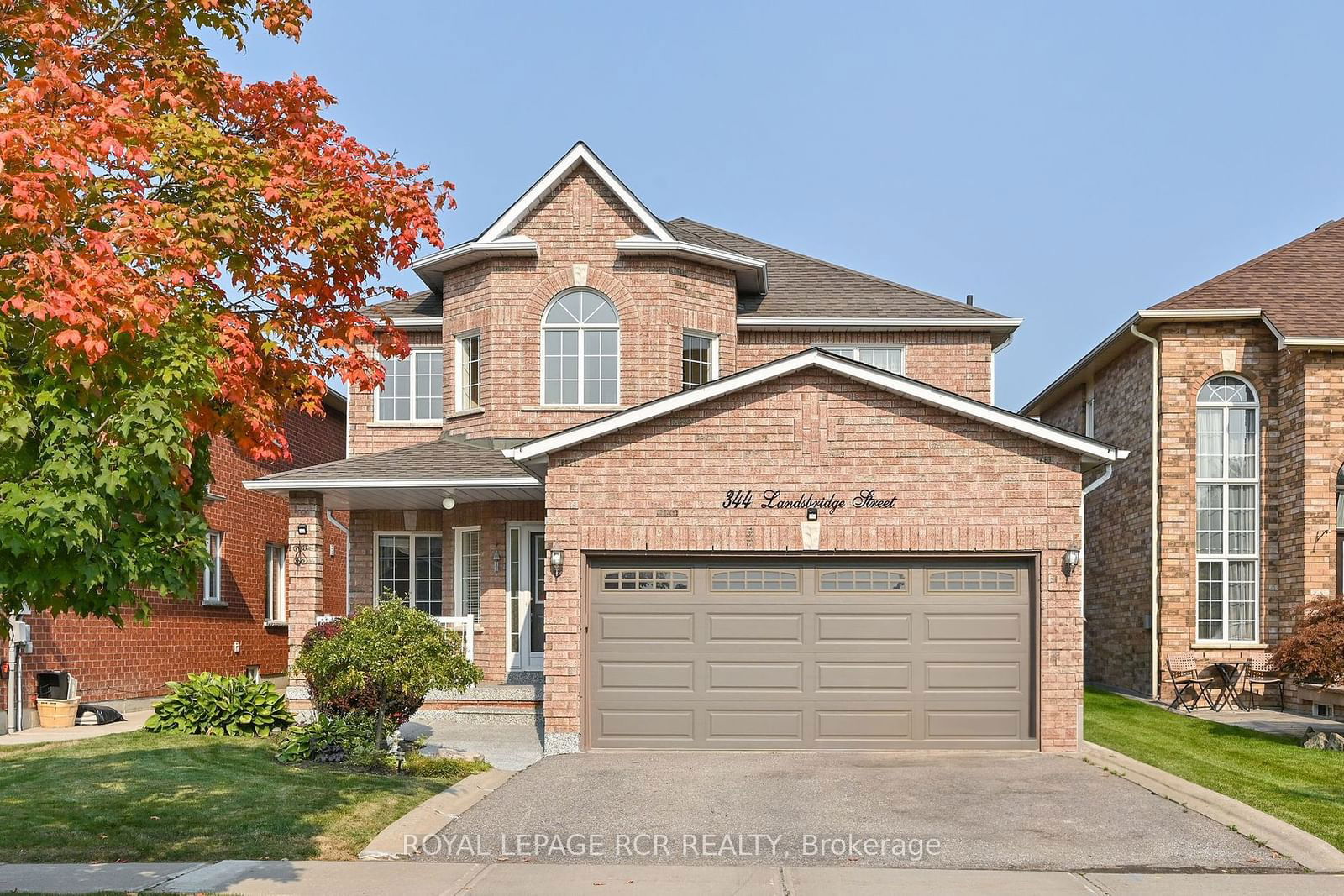$1,149,000
$*,***,***
4-Bed
4-Bath
2000-2500 Sq. ft
Listed on 9/17/24
Listed by ROYAL LEPAGE RCR REALTY
Opportunity knocks! 4 bdrm 4 bath approx 2300 sq ft Family home, Steps to parks & St Johns School, Convenient South Hill location. Easy living poured concrete patio in large backyard that is deeper than most in this family friendly neighborhood, Awesome Front Veranda. Roof shingles, Furnace , AC updated. Great Curb appeal with Turret features Soaring 2 Storey light filled Foyer & inviting floor plan. Large principal rms w hardwood, open wall to well proportioned kitchen with spacious eating area, Newer Stainless Bosch Refridgerator, Stove, Rich Granite Counters , Gas Fireplace in adjacent family or dining rm w french door. Striking spiral staircase to upper level, no broadloom! Bring your personalized paint colours and enjoy the inspirational light/views of the clerestory. 3 pc bath in lower level, fridge, stove ( as is) & oversized utility tub in bsmt. Opportunity to customize basment finish. Functional Garage has b/in shelves, hose connection, new garage door and opener.
Great value & upside for this 4 bdrm home in convenient south hill location.Dont delay!
W9354528
Detached, 2-Storey
2000-2500
9
4
4
2
Attached
4
16-30
Central Air
Full
Y
Brick
Forced Air
Y
$5,709.01 (2024)
139.04x39.37 (Feet) - irregular
